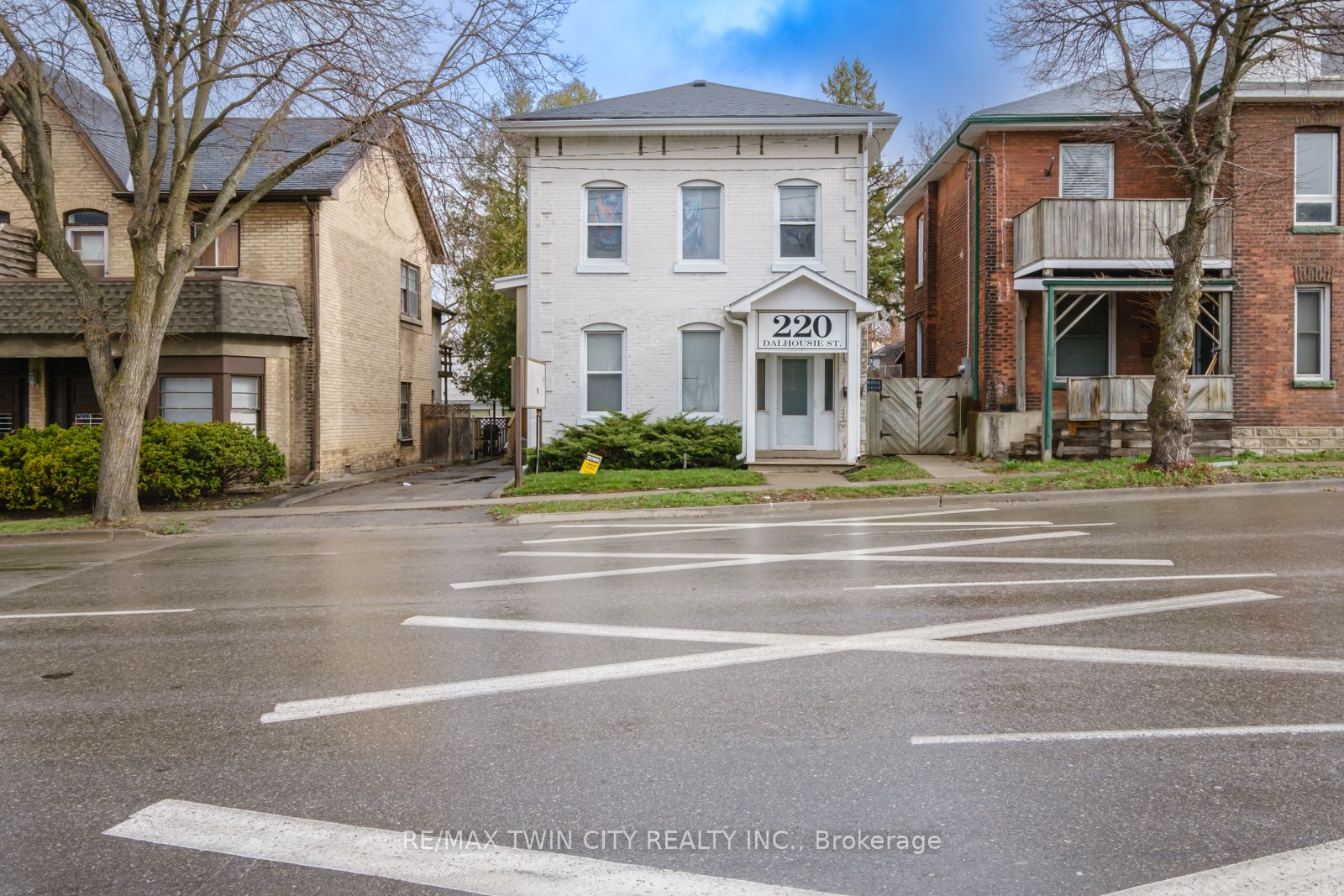Asking Price:
$519,900
Ref# X8446338





Attention Investors! Opportunity knocks here! Situated in Brantfords Lower Downtown district within the Strategic Growth Boundary area and nearby to the upcoming massive redevelopment project (google 50 Market St. S.) - there is no time like the present to purchase a property ahead of the revitalization. Commercial zoned (C3-1) with an abundance of allowable uses. This circa 1881 solid brick home boasts 2468 square feet with 7 bedrooms, 2 bathrooms and 2 full kitchens. They sure dont build them like this anymore! Currently home to University students, theres an abundant amount of space for the many allowable uses. The main floor features 3 large bedrooms, a spacious dining area, the kitchen, 3pc bathroom, main floor laundry room and storage room. The upper level is complete with 4 bedrooms, family room, the second full kitchen and the 4 pc bathroom. This fantastic property has so much potential and should not be missed!
Property Features
- Bedroom(s): 7
- Bathroom(s): 2
- Kitchen(s): 2
- Lot Size: 34.00 x 132 Feet
- Square footage: 2000-2500
- Approx. age: 100+ years
- Estimated annual taxes: $4425.67 (2023)
- Detached / 2-Storey
- Brick Exterior
- Parking spaces: 2
- Forced Air Heating, Gas, Laundry Main Level
The above information is deemed reliable, but is not guaranteed. Search facilities other than by a consumer seeking to purchase or lease real estate, is prohibited.
Brokered By: RE/MAX TWIN CITY REALTY INC.
Request More Information
We only collect personal information strictly necessary to effectively market / sell the property of sellers,
to assess, locate and qualify properties for buyers and to otherwise provide professional services to
clients and customers.
We value your privacy and assure you that your personal information is safely stored, securely transmitted, and protected. I/We do not sell, trade, transfer, rent or exchange your personal information.
All fields are mandatory.
Property Photos
Gallery
View Slide Show































Attention Investors! Opportunity knocks here! Situated in Brantfords Lower Downtown district within the Strategic Growth Boundary area and nearby to the upcoming massive redevelopment project (google 50 Market St. S.) - there is no time like the present to purchase a property ahead of the revitalization. Commercial zoned (C3-1) with an abundance of allowable uses. This circa 1881 solid brick home boasts 2468 square feet with 7 bedrooms, 2 bathrooms and 2 full kitchens. They sure dont build them like this anymore! Currently home to University students, theres an abundant amount of space for the many allowable uses. The main floor features 3 large bedrooms, a spacious dining area, the kitchen, 3pc bathroom, main floor laundry room and storage room. The upper level is complete with 4 bedrooms, family room, the second full kitchen and the 4 pc bathroom. This fantastic property has so much potential and should not be missed!
The above information is deemed reliable, but is not guaranteed. Search facilities other than by a consumer seeking to purchase or lease real estate, is prohibited.
Brokered By: RE/MAX TWIN CITY REALTY INC.
Request More Information
We only collect personal information strictly necessary to effectively market / sell the property of sellers,
to assess, locate and qualify properties for buyers and to otherwise provide professional services to
clients and customers.
We value your privacy and assure you that your personal information is safely stored, securely transmitted, and protected. I/We do not sell, trade, transfer, rent or exchange your personal information.
All fields are mandatory.
Request More Information
We only collect personal information strictly necessary to effectively market / sell the property of sellers,
to assess, locate and qualify properties for buyers and to otherwise provide professional services to
clients and customers.
We value your privacy and assure you that your personal information is safely stored, securely transmitted, and protected. I/We do not sell, trade, transfer, rent or exchange your personal information.
All fields are mandatory.
Property Rooms
| Floor | Room | Dimensions | Description |
| Ground | Kitchen | 3.4 x 3.48 | Eat-In Kitchen |
| Ground | Bathroom | 1 x 2 | |
| 2nd | Bathroom | 1 x 4 |
Appointment Request
We only collect personal information strictly necessary to effectively market / sell the property of sellers,
to assess, locate and qualify properties for buyers and to otherwise provide professional services to
clients and customers.
We value your privacy and assure you that your personal information is safely stored, securely transmitted, and protected. I/We do not sell, trade, transfer, rent or exchange your personal information.
All fields are mandatory.
Appointment Request
We only collect personal information strictly necessary to effectively market / sell the property of sellers,
to assess, locate and qualify properties for buyers and to otherwise provide professional services to
clients and customers.
We value your privacy and assure you that your personal information is safely stored, securely transmitted, and protected. I/We do not sell, trade, transfer, rent or exchange your personal information.
All fields are mandatory.
