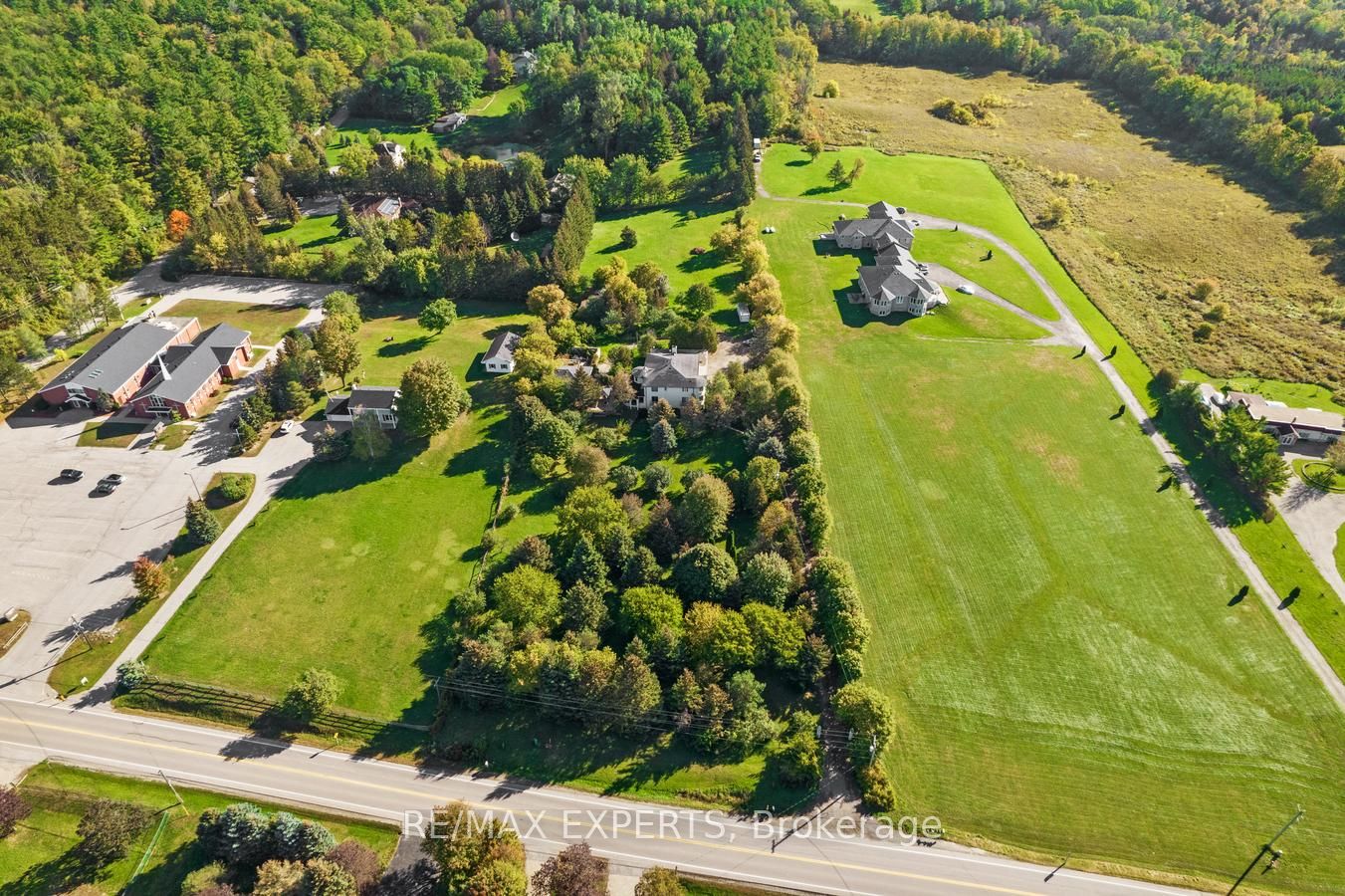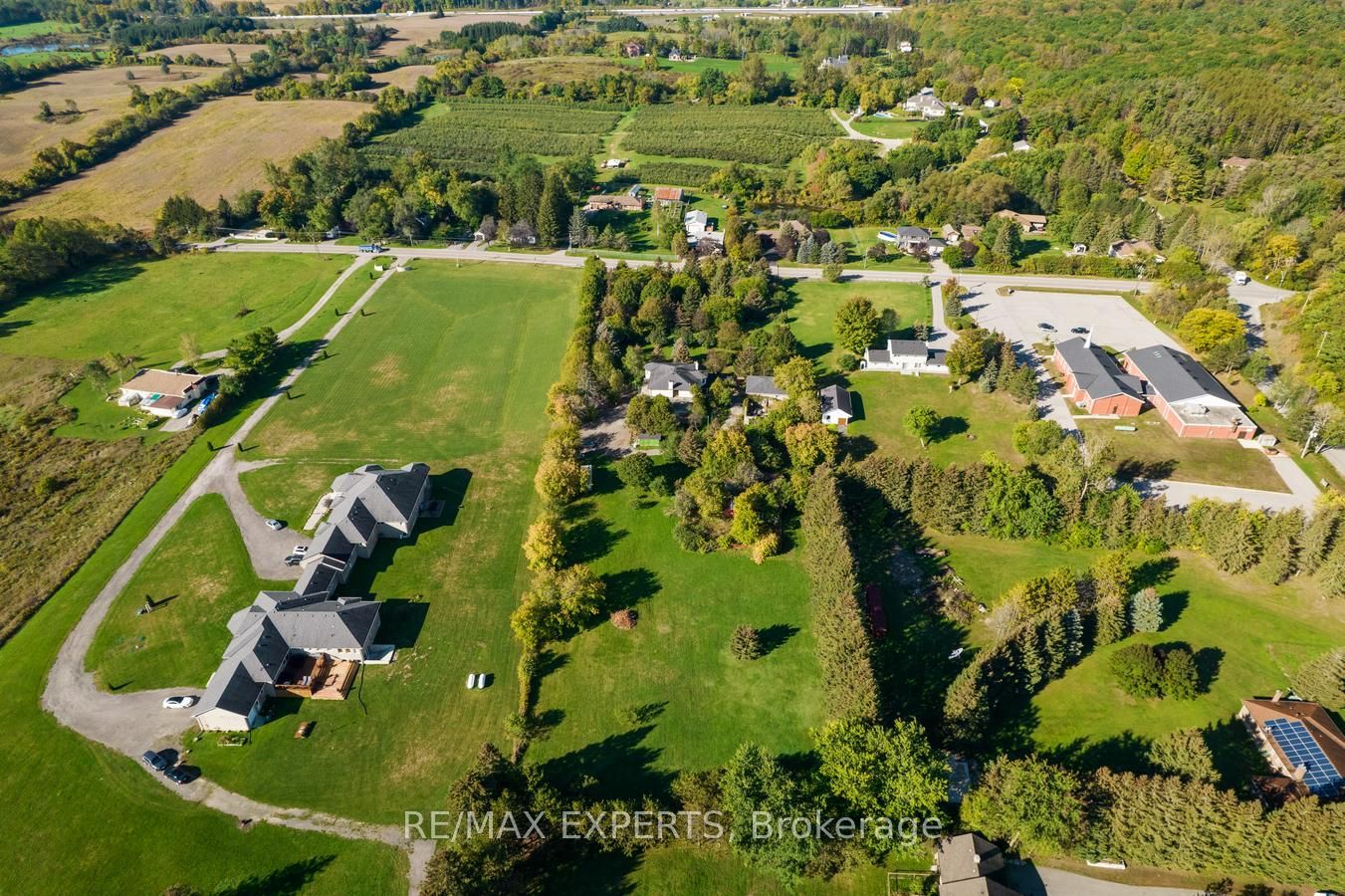Asking Price:
$2,498,888
Ref# N9366173





Stunning Home, 3.23 Acres, Over 6000 Sq Ft Living Space, 2 Story 5+4 Beds, 5 Baths, Excellent Investment/Income Property W/2 Units In Lower Level, Each W/Separate Entrance, Full Baths, Kitchens, High Ceiling, Walkout. 2nd Out Building W/Workshop/Storage Room, Attached Garage, Hydro And 2 Pic Bath. Additional Storage/Chicken-Cup At The Property. All Bedrooms Are Large, Easily Convert To Multi Family Units. NEW AC , FURNACE, DRIVEWAY , ROOF. SEPTIC TANK
Property Features
- Bedroom(s): 5 + 4
- Bathroom(s): 5
- Kitchen(s): 1
- Lot Size: 223.22 x 688 Feet
- Square footage: 3500-5000
- Estimated annual taxes: $11067 (2023)
- Basement: Sep Entrance
- Close by: Clear View, Place Of Worship, Ravine, School, Wooded/Treed
- Detached / 2-Storey
- Stucco/Plaster Exterior
- Parking spaces: 20
- Attached Garage (3)
- Central Air, Forced Air Heating, Propane
The above information is deemed reliable, but is not guaranteed. Search facilities other than by a consumer seeking to purchase or lease real estate, is prohibited.
Brokered By: RE/MAX EXPERTS
Request More Information
We only collect personal information strictly necessary to effectively market / sell the property of sellers,
to assess, locate and qualify properties for buyers and to otherwise provide professional services to
clients and customers.
We value your privacy and assure you that your personal information is safely stored, securely transmitted, and protected. I/We do not sell, trade, transfer, rent or exchange your personal information.
All fields are mandatory.
Property Photos
Gallery
View Slide Show

































Stunning Home, 3.23 Acres, Over 6000 Sq Ft Living Space, 2 Story 5+4 Beds, 5 Baths, Excellent Investment/Income Property W/2 Units In Lower Level, Each W/Separate Entrance, Full Baths, Kitchens, High Ceiling, Walkout. 2nd Out Building W/Workshop/Storage Room, Attached Garage, Hydro And 2 Pic Bath. Additional Storage/Chicken-Cup At The Property. All Bedrooms Are Large, Easily Convert To Multi Family Units. NEW AC , FURNACE, DRIVEWAY , ROOF. SEPTIC TANK
The above information is deemed reliable, but is not guaranteed. Search facilities other than by a consumer seeking to purchase or lease real estate, is prohibited.
Brokered By: RE/MAX EXPERTS
Request More Information
We only collect personal information strictly necessary to effectively market / sell the property of sellers,
to assess, locate and qualify properties for buyers and to otherwise provide professional services to
clients and customers.
We value your privacy and assure you that your personal information is safely stored, securely transmitted, and protected. I/We do not sell, trade, transfer, rent or exchange your personal information.
All fields are mandatory.
Request More Information
We only collect personal information strictly necessary to effectively market / sell the property of sellers,
to assess, locate and qualify properties for buyers and to otherwise provide professional services to
clients and customers.
We value your privacy and assure you that your personal information is safely stored, securely transmitted, and protected. I/We do not sell, trade, transfer, rent or exchange your personal information.
All fields are mandatory.
Request More Information
We only collect personal information strictly necessary to effectively market / sell the property of sellers,
to assess, locate and qualify properties for buyers and to otherwise provide professional services to
clients and customers.
We value your privacy and assure you that your personal information is safely stored, securely transmitted, and protected. I/We do not sell, trade, transfer, rent or exchange your personal information.
All fields are mandatory.
Property Rooms
| Floor | Room | Dimensions | Description |
| Main | Living | 7.55 x 3.65 | Hardwood Floor, W/O To Balcony, Combined W/Dining |
| Main | Dining | 5.6 x 3.65 | Hardwood Floor, W/O To Balcony, Combined W/Living |
| Main | Family | 5.6 x 3.59 | Hardwood Floor |
| Main | Kitchen | 6.3 x 3.35 | Ceramic Floor, Ceramic Back Splash, Pot Lights |
| Main | Breakfast | 3.1 x 3.59 | Ceramic Floor, W/O To Sunroom, Pot Lights |
| 2nd | Prim Bdrm | 6.97 x 3.65 | Hardwood Floor, W/I Closet, Bay Window |
| 2nd | 2nd Br | 2.98 x 3.65 | Hardwood Floor, Window |
| 2nd | 3rd Br | 4.69 x 3.35 | Hardwood Floor, Bay Window |
| 2nd | 4th Br | 3.38 x 3.59 | Hardwood Floor |
| 2nd | 5th Br | 4.84 x 3.65 | Hardwood Floor |
| Bsmt | Prim Bdrm | 0 x 0 | |
| Bsmt | Great Rm | 0 x 0 | |
| Main | Bathroom | 1 x 2 | |
| 2nd | Bathroom | 1 x 5 | |
| 2nd | Bathroom | 1 x 4 | |
| Bsmt | Bathroom | 1 x 4 | |
| Bsmt | Bathroom | 1 x 3 |
Appointment Request
We only collect personal information strictly necessary to effectively market / sell the property of sellers,
to assess, locate and qualify properties for buyers and to otherwise provide professional services to
clients and customers.
We value your privacy and assure you that your personal information is safely stored, securely transmitted, and protected. I/We do not sell, trade, transfer, rent or exchange your personal information.
All fields are mandatory.
Appointment Request
We only collect personal information strictly necessary to effectively market / sell the property of sellers,
to assess, locate and qualify properties for buyers and to otherwise provide professional services to
clients and customers.
We value your privacy and assure you that your personal information is safely stored, securely transmitted, and protected. I/We do not sell, trade, transfer, rent or exchange your personal information.
All fields are mandatory.
