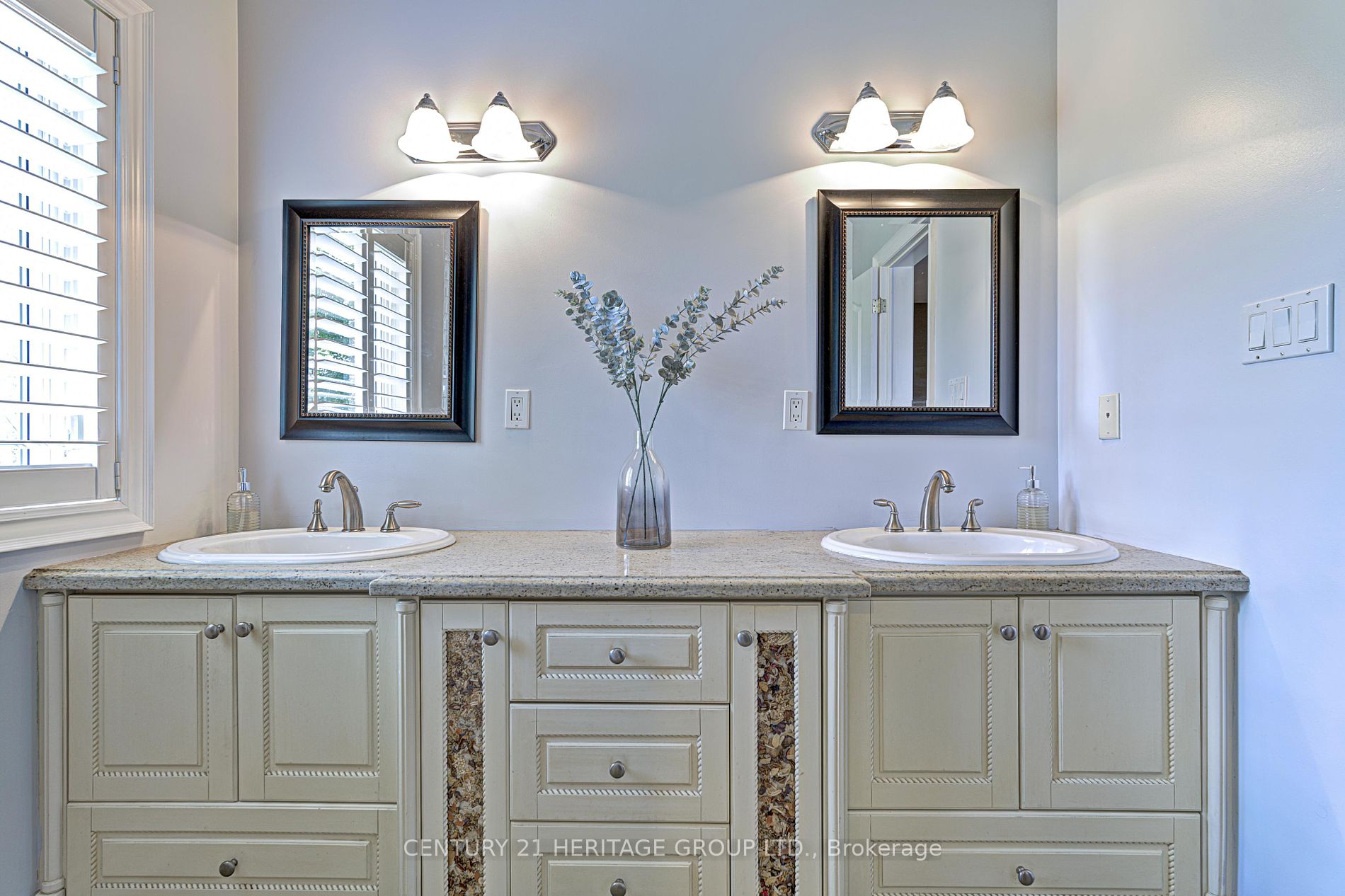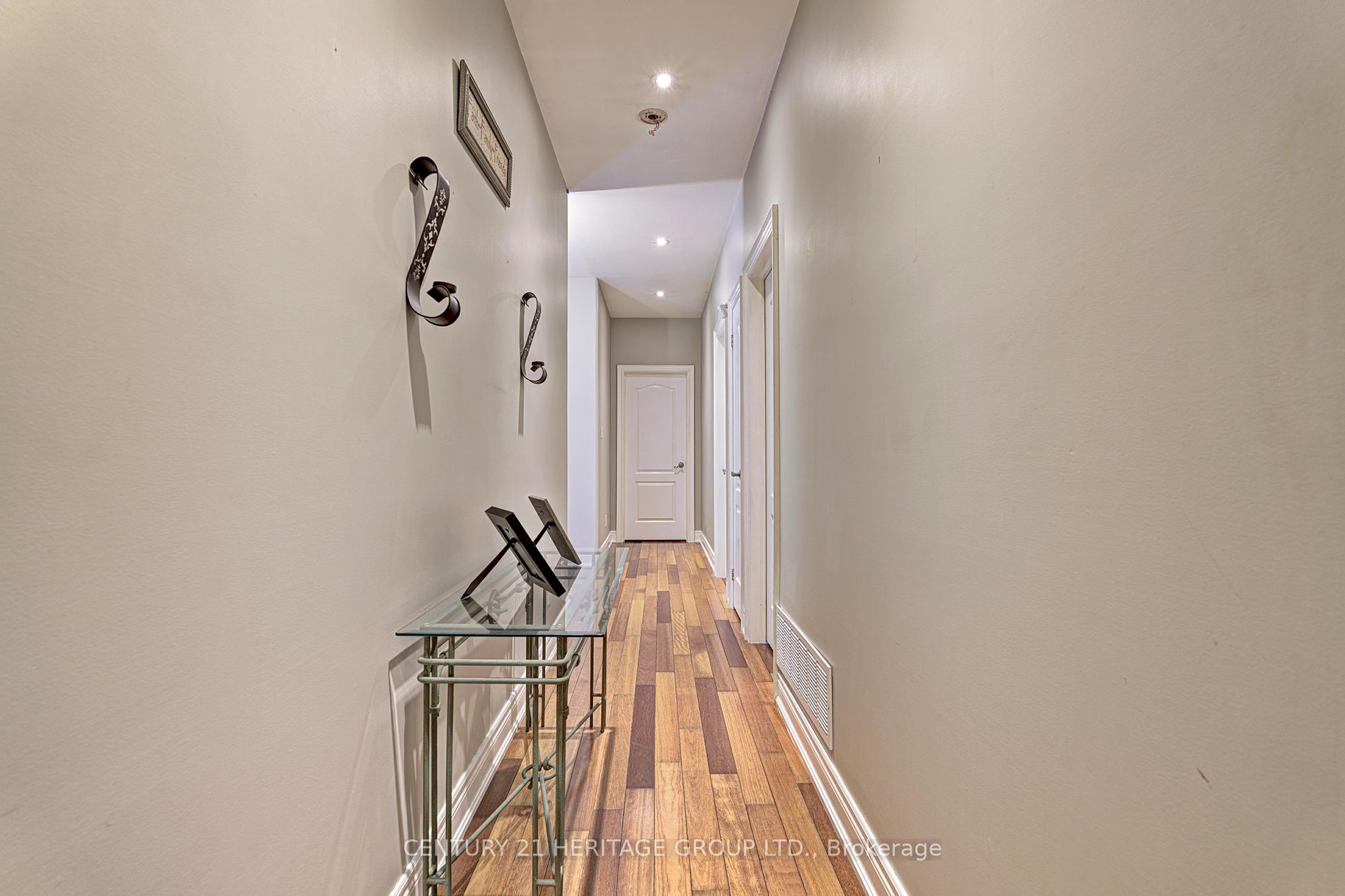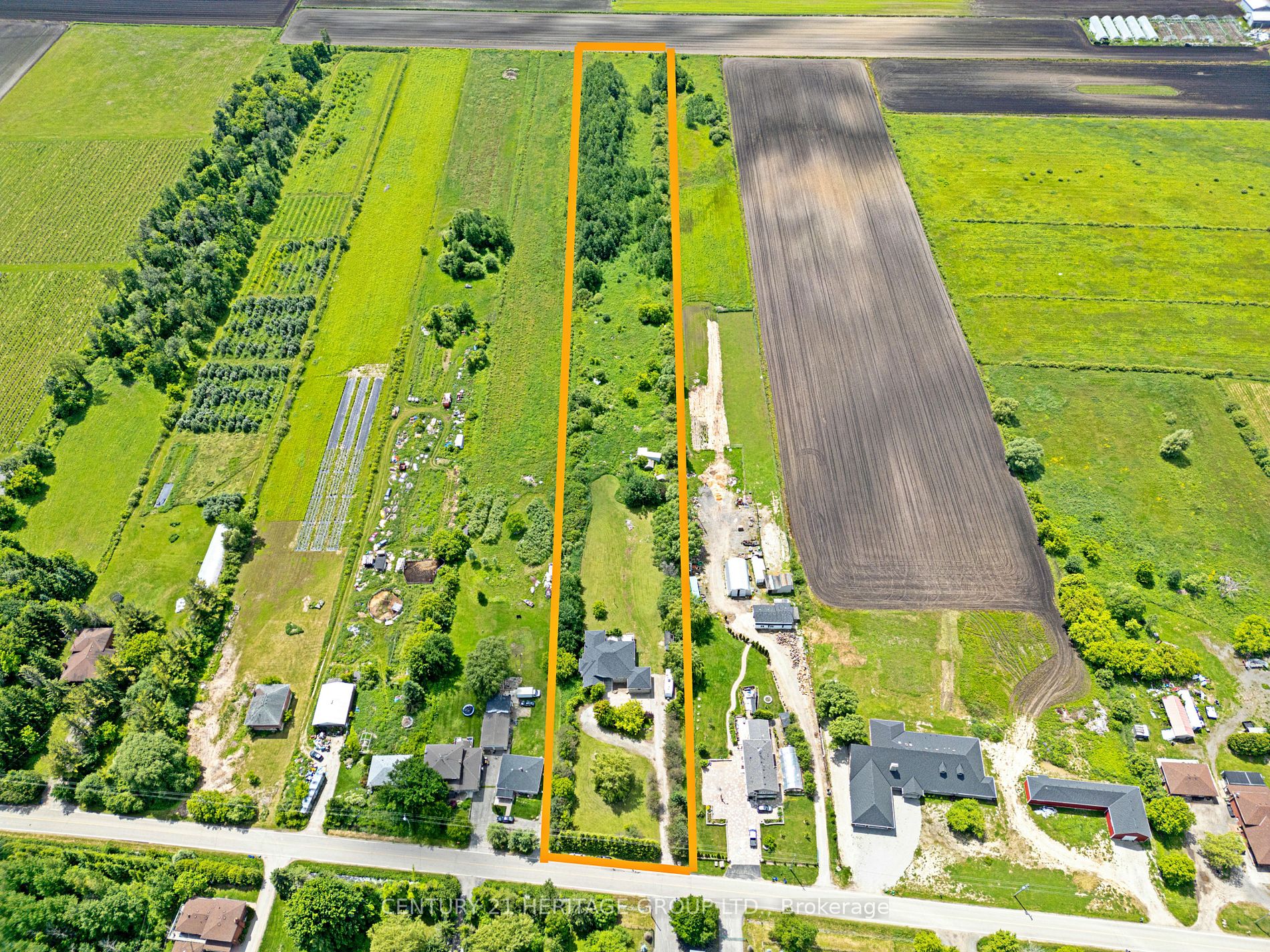Asking Price:
$1,750,000
Ref# N9803535





Welcome to this charming custom-built 4 bedroom raised bungalow, nestled on a spacious 5-acre treed lot. Offering over 2,500 sq. ft. of living space, this home presents an excellent opportunity to personalize and update to your taste. The interior boasts a custom-built maple kitchen, beautiful hardwood and slate flooring throughout, complemented by soaring 9-ft ceilings for a spacious, open feel. Located just minutes from Hwy 400, Southlake Hospital, Upper Canada Mall, Cardinal Golf Club and Holland Marsh Winery, this property provides a serene rural lifestyle, seamlessly paired with the convenience of nearby city amenities. Dont miss the chance to make this property your forever home!
Property Features
- Bedroom(s): 4
- Bathroom(s): 4
- Kitchen(s): 1
- Lot Size: 136.62 x 1594.2 Feet
- Square footage: 2500-3000
- Approx. age: 16-30 years
- Estimated annual taxes: $7975.23 (2023)
- Close by: Golf, Hospital, Lake/Pond, Public Transit, School, School Bus Route
- Detached / Bungalow-Raised
- Stone, Vinyl Siding Exterior
- Parking spaces: 20
- Attached Garage (2)
- Central Air, Forced Air Heating, Gas, Laundry Lower Level
The above information is deemed reliable, but is not guaranteed. Search facilities other than by a consumer seeking to purchase or lease real estate, is prohibited.
Brokered By: CENTURY 21 HERITAGE GROUP LTD.
Request More Information
We only collect personal information strictly necessary to effectively market / sell the property of sellers,
to assess, locate and qualify properties for buyers and to otherwise provide professional services to
clients and customers.
We value your privacy and assure you that your personal information is safely stored, securely transmitted, and protected. I/We do not sell, trade, transfer, rent or exchange your personal information.
All fields are mandatory.
Property Photos
Gallery
View Slide Show








































Welcome to this charming custom-built 4 bedroom raised bungalow, nestled on a spacious 5-acre treed lot. Offering over 2,500 sq. ft. of living space, this home presents an excellent opportunity to personalize and update to your taste. The interior boasts a custom-built maple kitchen, beautiful hardwood and slate flooring throughout, complemented by soaring 9-ft ceilings for a spacious, open feel. Located just minutes from Hwy 400, Southlake Hospital, Upper Canada Mall, Cardinal Golf Club and Holland Marsh Winery, this property provides a serene rural lifestyle, seamlessly paired with the convenience of nearby city amenities. Dont miss the chance to make this property your forever home!
The above information is deemed reliable, but is not guaranteed. Search facilities other than by a consumer seeking to purchase or lease real estate, is prohibited.
Brokered By: CENTURY 21 HERITAGE GROUP LTD.
Request More Information
We only collect personal information strictly necessary to effectively market / sell the property of sellers,
to assess, locate and qualify properties for buyers and to otherwise provide professional services to
clients and customers.
We value your privacy and assure you that your personal information is safely stored, securely transmitted, and protected. I/We do not sell, trade, transfer, rent or exchange your personal information.
All fields are mandatory.
Request More Information
We only collect personal information strictly necessary to effectively market / sell the property of sellers,
to assess, locate and qualify properties for buyers and to otherwise provide professional services to
clients and customers.
We value your privacy and assure you that your personal information is safely stored, securely transmitted, and protected. I/We do not sell, trade, transfer, rent or exchange your personal information.
All fields are mandatory.
Request More Information
We only collect personal information strictly necessary to effectively market / sell the property of sellers,
to assess, locate and qualify properties for buyers and to otherwise provide professional services to
clients and customers.
We value your privacy and assure you that your personal information is safely stored, securely transmitted, and protected. I/We do not sell, trade, transfer, rent or exchange your personal information.
All fields are mandatory.
Property Rooms
| Floor | Room | Dimensions | Description |
| Main | Kitchen | 4.92 x 4.39 | Eat-In Kitchen, W/O To Deck, Centre Island |
| Main | Breakfast | 4.94 x 3.5 | Slate Flooring, W/O To Deck |
| Main | Dining | 4.94 x 3.08 | Pot Lights, Hardwood Floor |
| Main | Living | 4.94 x 4.11 | Pot Lights, Hardwood Floor |
| Main | Prim Bdrm | 5.31 x 5.06 | Hardwood Floor, W/I Closet, 3 Pc Ensuite |
| Main | 2nd Br | 4.65 x 3.47 | Hardwood Floor, 4 Pc Bath |
| Main | 3rd Br | 4.65 x 3.53 | Hardwood Floor, 4 Pc Bath |
| Main | 4th Br | 3.66 x 4.86 | Hardwood Floor, 4 Pc Bath |
| Bsmt | Other | 16.55 x 19.11 | Wood Stove |
| Main | Bathroom | 1 x 2 | |
| Main | Bathroom | 1 x 3 | |
| Main | Bathroom | 1 x 4 | |
| Main | Bathroom | 1 x 4 |
Appointment Request
We only collect personal information strictly necessary to effectively market / sell the property of sellers,
to assess, locate and qualify properties for buyers and to otherwise provide professional services to
clients and customers.
We value your privacy and assure you that your personal information is safely stored, securely transmitted, and protected. I/We do not sell, trade, transfer, rent or exchange your personal information.
All fields are mandatory.
Appointment Request
We only collect personal information strictly necessary to effectively market / sell the property of sellers,
to assess, locate and qualify properties for buyers and to otherwise provide professional services to
clients and customers.
We value your privacy and assure you that your personal information is safely stored, securely transmitted, and protected. I/We do not sell, trade, transfer, rent or exchange your personal information.
All fields are mandatory.
