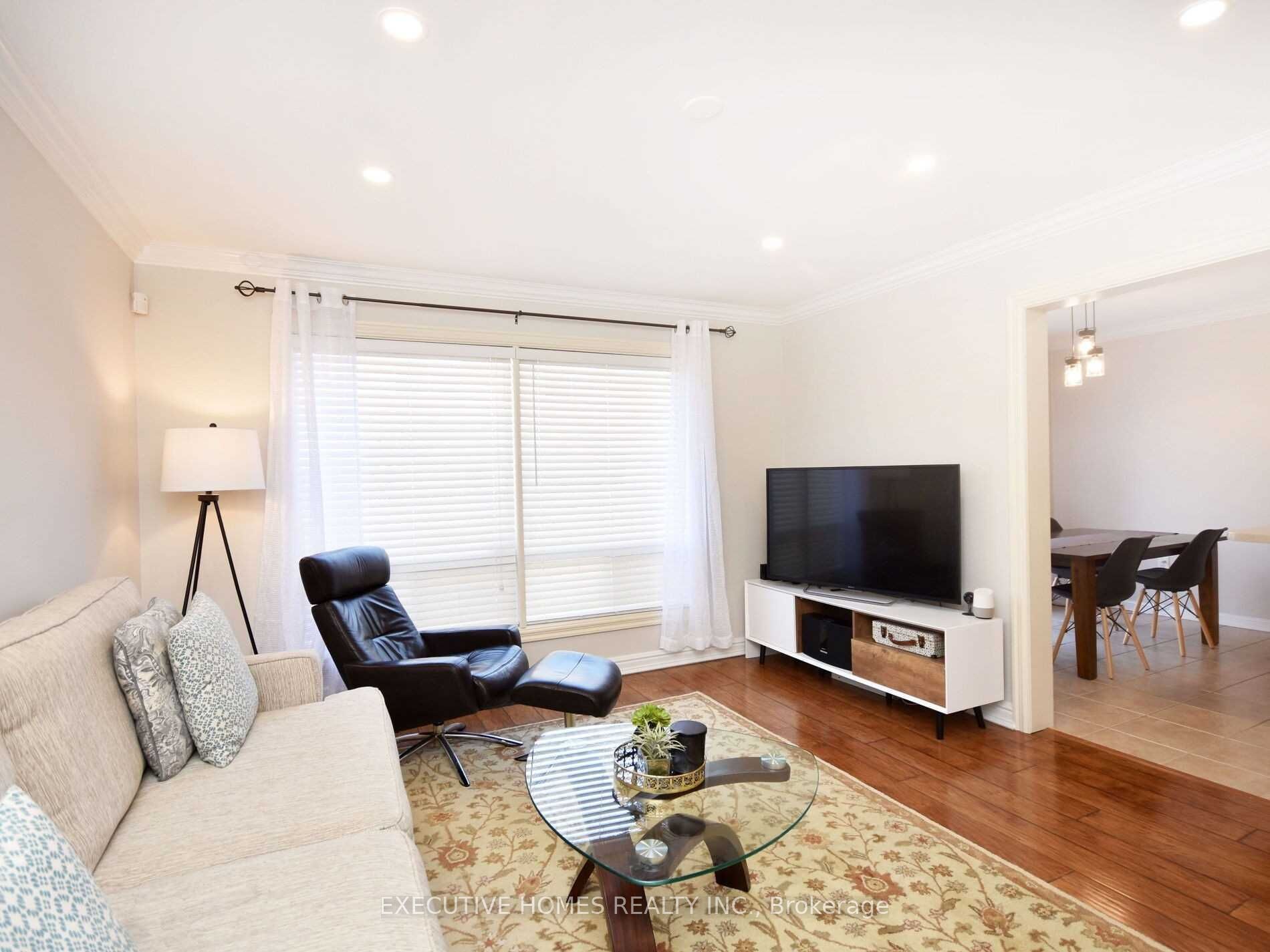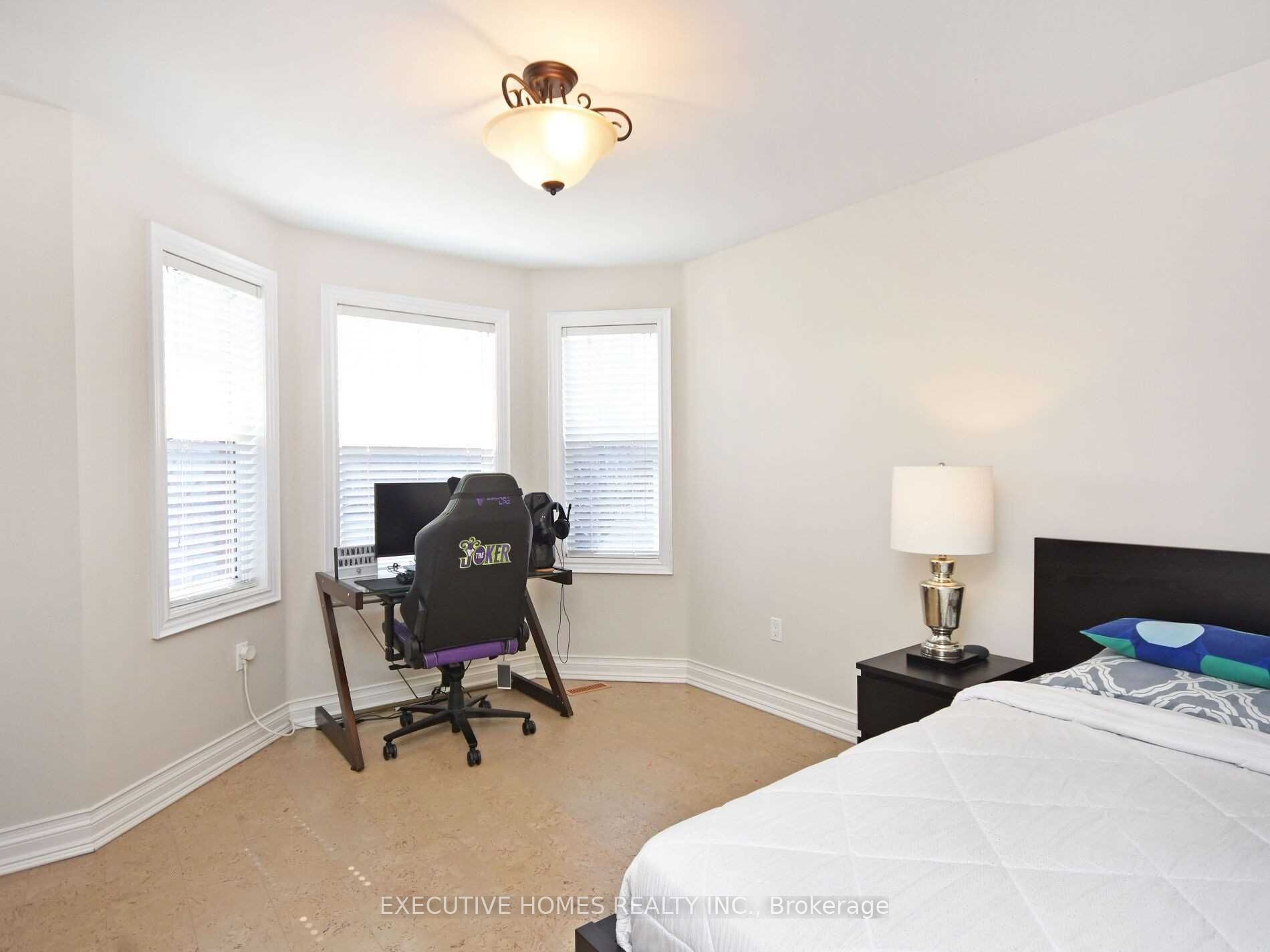Asking Price:
$999,000
Ref# W9371586





Beautiful Brick Semi Detach Home Located On A Quiet Crescent In The Most Desirable Hawthorne Village Area. This 3 +1 Bedroom Home Has A Terrific Layout And Offers Many Upgrades Like Fresh Paint, Smooth Ceiling, Pot Lights/Crown Moulding, Cork Flooring, And Wainscoting. Modern Kitchen W/ Granite Countertop & Stainless Steel Appliances. Eat-In Kitchen & Walkout To The Patio. Beautifully Finished Basement Has A Rec/Entertainment Area And An Additional Room That Can Be Used As An Office. Three Car Parking In Driveway Plus One Car Garage! Close To Parks, Public Transit, Libraries, Schools, Shopping, Restaurants, And Much More!
Property Features
- Bedroom(s): 4
- Bathroom(s): 3
- Kitchen(s): 1
- Lot Size: 28.54 x 80.38 Feet
- Estimated annual taxes: $3500 (2023)
- Close by: School
- Semi-Detached / 2-Storey
- Brick Exterior
- Parking spaces: 3
- Attached Garage (1)
- Central Air, Forced Air Heating, Gas, Laundry Lower Level
The above information is deemed reliable, but is not guaranteed. Search facilities other than by a consumer seeking to purchase or lease real estate, is prohibited.
Brokered By: EXECUTIVE HOMES REALTY INC.
Request More Information
We only collect personal information strictly necessary to effectively market / sell the property of sellers,
to assess, locate and qualify properties for buyers and to otherwise provide professional services to
clients and customers.
We value your privacy and assure you that your personal information is safely stored, securely transmitted, and protected. I/We do not sell, trade, transfer, rent or exchange your personal information.
All fields are mandatory.
Property Photos
Gallery
View Slide Show




























Beautiful Brick Semi Detach Home Located On A Quiet Crescent In The Most Desirable Hawthorne Village Area. This 3 +1 Bedroom Home Has A Terrific Layout And Offers Many Upgrades Like Fresh Paint, Smooth Ceiling, Pot Lights/Crown Moulding, Cork Flooring, And Wainscoting. Modern Kitchen W/ Granite Countertop & Stainless Steel Appliances. Eat-In Kitchen & Walkout To The Patio. Beautifully Finished Basement Has A Rec/Entertainment Area And An Additional Room That Can Be Used As An Office. Three Car Parking In Driveway Plus One Car Garage! Close To Parks, Public Transit, Libraries, Schools, Shopping, Restaurants, And Much More!
The above information is deemed reliable, but is not guaranteed. Search facilities other than by a consumer seeking to purchase or lease real estate, is prohibited.
Brokered By: EXECUTIVE HOMES REALTY INC.
Request More Information
We only collect personal information strictly necessary to effectively market / sell the property of sellers,
to assess, locate and qualify properties for buyers and to otherwise provide professional services to
clients and customers.
We value your privacy and assure you that your personal information is safely stored, securely transmitted, and protected. I/We do not sell, trade, transfer, rent or exchange your personal information.
All fields are mandatory.
Request More Information
We only collect personal information strictly necessary to effectively market / sell the property of sellers,
to assess, locate and qualify properties for buyers and to otherwise provide professional services to
clients and customers.
We value your privacy and assure you that your personal information is safely stored, securely transmitted, and protected. I/We do not sell, trade, transfer, rent or exchange your personal information.
All fields are mandatory.
Property Rooms
| Floor | Room | Dimensions | Description |
| Main | Living | 3.66 x 3.35 | Bay Window, Pot Lights |
| Main | Family | 6.1 x 3.86 | Open Concept, Pot Lights |
| Main | Kitchen | 6.1 x 4 | Backsplash, Eat-In Kitchen |
| Main | Breakfast | 6.1 x 4.88 | W/O To Yard |
| 2nd | Prim Bdrm | 4.32 x 3.96 | 4 Pc Ensuite |
| 2nd | 2nd Br | 3.71 x 3.23 | Wainscoting, Cork Floor |
| 2nd | 3rd Br | 3.33 x 3.02 | Closet, Cork Floor |
| Bsmt | 4th Br | 2.8 x 2.7 | Laminate, Pot Lights |
| Bsmt | Rec | 3.95 x 3.78 | Laminate |
| Main | Bathroom | 1 x 2 | |
| 2nd | Bathroom | 1 x 4 | |
| 2nd | Bathroom | 1 x 4 |
Appointment Request
We only collect personal information strictly necessary to effectively market / sell the property of sellers,
to assess, locate and qualify properties for buyers and to otherwise provide professional services to
clients and customers.
We value your privacy and assure you that your personal information is safely stored, securely transmitted, and protected. I/We do not sell, trade, transfer, rent or exchange your personal information.
All fields are mandatory.
Appointment Request
We only collect personal information strictly necessary to effectively market / sell the property of sellers,
to assess, locate and qualify properties for buyers and to otherwise provide professional services to
clients and customers.
We value your privacy and assure you that your personal information is safely stored, securely transmitted, and protected. I/We do not sell, trade, transfer, rent or exchange your personal information.
All fields are mandatory.
