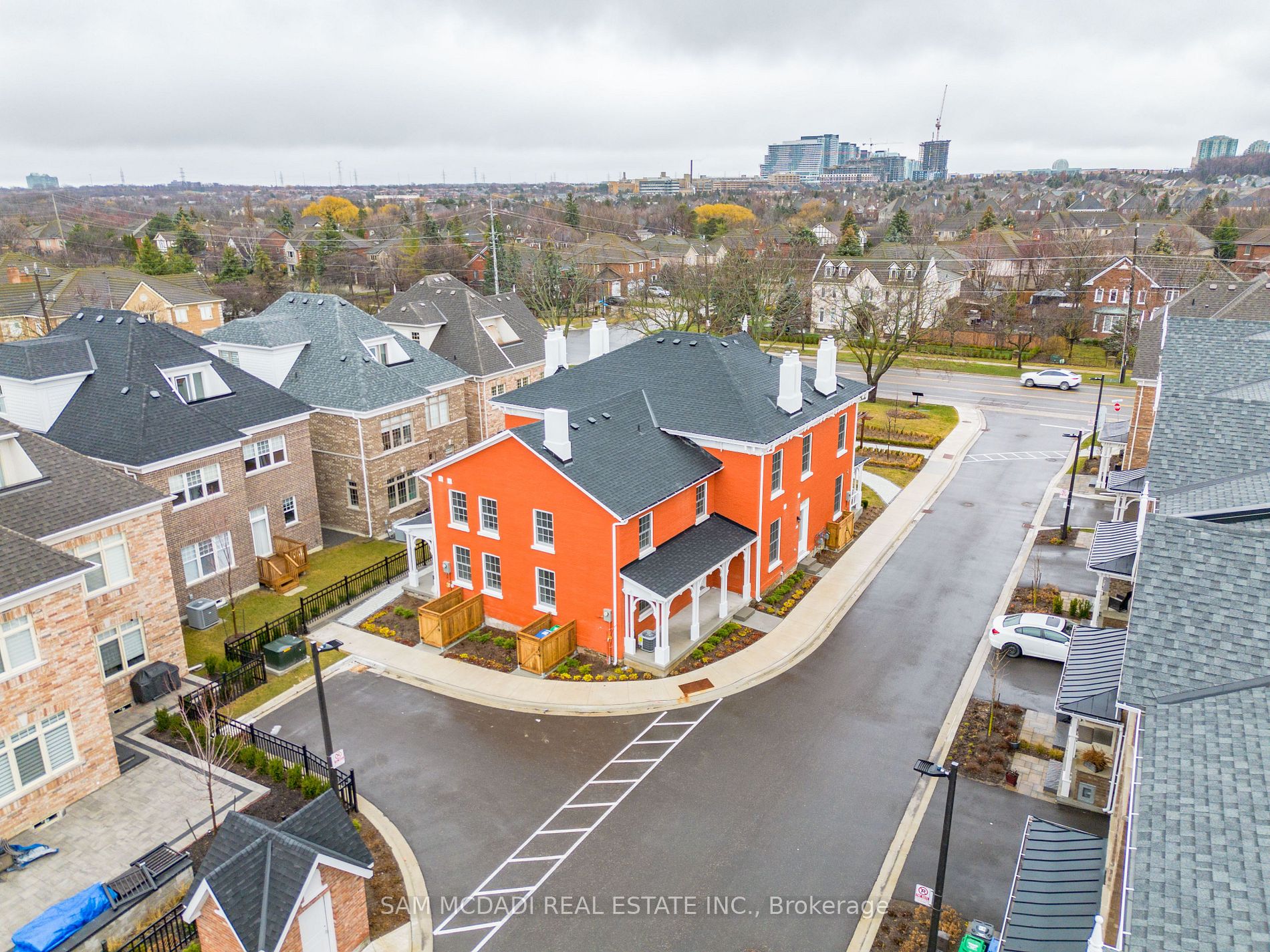Asking Price:
$825,000
Ref# W9513598





Welcome to the sought-after Central Erin Mills community where this lovely 2-storey unit is nestled within the esteemed William Barber House and meticulously designed with historic allure and contemporary sophistication. The charming exterior presents an Italianate style of architecture that is heritage protected, while the interior showcases a modern design elevated with luxury vinyl hardwood floors, LED pot lights, and large windows illuminating the thoughtfully curated living spaces. Step into your lovely kitchen adorned with luxurious quartz countertops and a breakfast area. Above, 2 spacious bedrooms are found with their own charming details. Rare opportunity to experience the epitome of refined living with historic grandeur. Property includes Tarion warranty and is located in a prime location with close proximity to all desired amenities: great schools, Erin Mills Town Centre, new Cineplex Junxion, Hwy 403/407, parks, grocery stores and more!
Property Features
- Bedroom(s): 2
- Bathroom(s): 2
- Kitchen(s): 1
- Lot Size: 26.10 x 43 Feet
- Square footage: 1100-1500
- Estimated annual taxes: $10015.54 (2024)
- Close by: Grnbelt/Conserv, Hospital, Park, Place Of Worship, Public Transit
- Att/Row/Twnhouse / 2-Storey
- Brick Exterior
- Parking spaces: 1
- Central Air, Fan Coil Heating, Gas, Laundry Upper Level
The above information is deemed reliable, but is not guaranteed. Search facilities other than by a consumer seeking to purchase or lease real estate, is prohibited.
Brokered By: SAM MCDADI REAL ESTATE INC.
Request More Information
We only collect personal information strictly necessary to effectively market / sell the property of sellers,
to assess, locate and qualify properties for buyers and to otherwise provide professional services to
clients and customers.
We value your privacy and assure you that your personal information is safely stored, securely transmitted, and protected. I/We do not sell, trade, transfer, rent or exchange your personal information.
All fields are mandatory.
Property Photos
Gallery
View Slide Show




















Welcome to the sought-after Central Erin Mills community where this lovely 2-storey unit is nestled within the esteemed William Barber House and meticulously designed with historic allure and contemporary sophistication. The charming exterior presents an Italianate style of architecture that is heritage protected, while the interior showcases a modern design elevated with luxury vinyl hardwood floors, LED pot lights, and large windows illuminating the thoughtfully curated living spaces. Step into your lovely kitchen adorned with luxurious quartz countertops and a breakfast area. Above, 2 spacious bedrooms are found with their own charming details. Rare opportunity to experience the epitome of refined living with historic grandeur. Property includes Tarion warranty and is located in a prime location with close proximity to all desired amenities: great schools, Erin Mills Town Centre, new Cineplex Junxion, Hwy 403/407, parks, grocery stores and more!
The above information is deemed reliable, but is not guaranteed. Search facilities other than by a consumer seeking to purchase or lease real estate, is prohibited.
Brokered By: SAM MCDADI REAL ESTATE INC.
Request More Information
We only collect personal information strictly necessary to effectively market / sell the property of sellers,
to assess, locate and qualify properties for buyers and to otherwise provide professional services to
clients and customers.
We value your privacy and assure you that your personal information is safely stored, securely transmitted, and protected. I/We do not sell, trade, transfer, rent or exchange your personal information.
All fields are mandatory.
Request More Information
We only collect personal information strictly necessary to effectively market / sell the property of sellers,
to assess, locate and qualify properties for buyers and to otherwise provide professional services to
clients and customers.
We value your privacy and assure you that your personal information is safely stored, securely transmitted, and protected. I/We do not sell, trade, transfer, rent or exchange your personal information.
All fields are mandatory.
Request More Information
We only collect personal information strictly necessary to effectively market / sell the property of sellers,
to assess, locate and qualify properties for buyers and to otherwise provide professional services to
clients and customers.
We value your privacy and assure you that your personal information is safely stored, securely transmitted, and protected. I/We do not sell, trade, transfer, rent or exchange your personal information.
All fields are mandatory.
Property Rooms
| Floor | Room | Dimensions | Description |
| Main | Kitchen | 4.3 x 2.32 | Quartz Counter, Backsplash, Pot Lights |
| Main | Breakfast | 3.99 x 2.33 | Combined W/Kitchen, Window, Vinyl Floor |
| Main | Dining | 3.99 x 2.27 | Pot Lights, Window, Vinyl Floor |
| Main | Living | 3.07 x 4.34 | Combined W/Dining, Pot Lights, Vinyl Floor |
| 2nd | Prim Bdrm | 3.32 x 3.27 | 4 Pc Ensuite, Closet, Vinyl Floor |
| 2nd | 2nd Br | 4.17 x 2.82 | Window, Closet, Vinyl Floor |
| 2nd | Bathroom | 1 x 3 | |
| 2nd | Bathroom | 1 x 4 |
Appointment Request
We only collect personal information strictly necessary to effectively market / sell the property of sellers,
to assess, locate and qualify properties for buyers and to otherwise provide professional services to
clients and customers.
We value your privacy and assure you that your personal information is safely stored, securely transmitted, and protected. I/We do not sell, trade, transfer, rent or exchange your personal information.
All fields are mandatory.
Appointment Request
We only collect personal information strictly necessary to effectively market / sell the property of sellers,
to assess, locate and qualify properties for buyers and to otherwise provide professional services to
clients and customers.
We value your privacy and assure you that your personal information is safely stored, securely transmitted, and protected. I/We do not sell, trade, transfer, rent or exchange your personal information.
All fields are mandatory.
